top of page

549 E HIGH
PROJECT TYPE: RESIDENTIAL TO COMMERCIAL FLIP
LOCATION: POTTSTOWN, PENNSYLVANIA
RENDERING OF BUILDING EXTERIOR TO SHOW COLOR OPTIONS

549 E High Street is a 5 bedroom/6 bathroom Victorian house located in Pottstown, Pennsylvania.
The goal of this project is to preserve the victorian style while remodeling the areas that require updates. There will be no walls demolished and majority of the original finishes will remain.
EXISTING MASTER BATHROOM
EXTERIOR COLOR SCHEME OPTIONS




CONSTRUCTION DRAWINGS

KITCHEN PLAN CONSTRUCTION DRAWING
PHOTOS OF EXISTING SITE
VESTIBULE - FLOOR 1





FAMILY ROOM - FLOOR 1

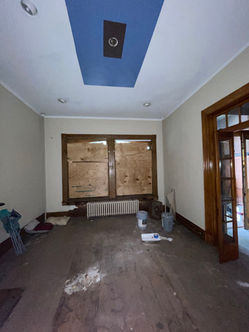



LIVING ROOM - FLOOR 1


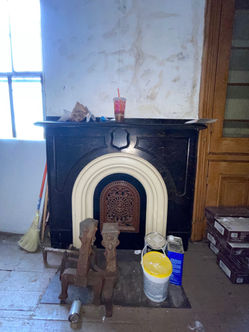


HALF BATHROOM - FLOOR 1





KITCHEN - FLOOR 1



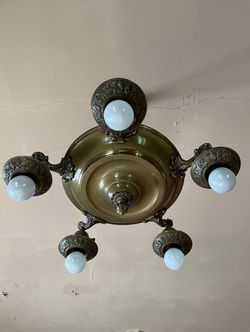

BEDROOM 1 - FLOOR 2





BLUE BATHROOM - FLOOR 2




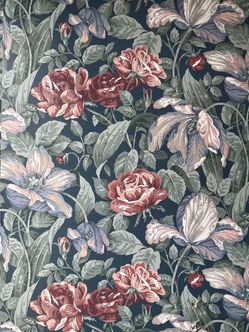
BEDROOM 2 - FLOOR 2



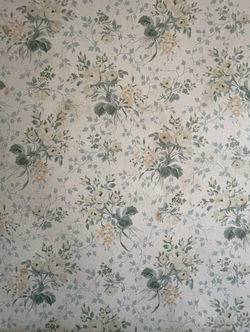

GREEN BATHROOM - FLOOR 2




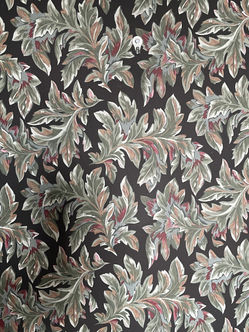
STUDY - FLOOR 2





STAIR HALLWAY - FLOORS 1-3



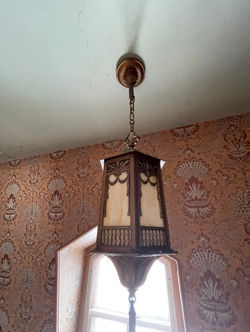

BEIGE BATHROOM - FLOOR 3





BEDROOM 3 - FLOOR 3


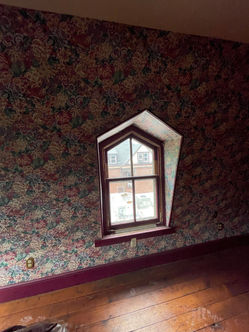


BEDROOM 4 - FLOOR 3





bottom of page